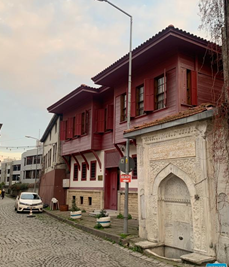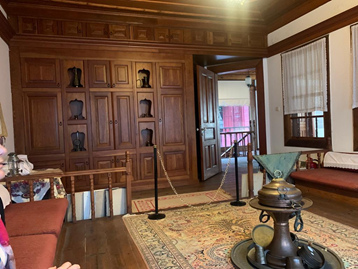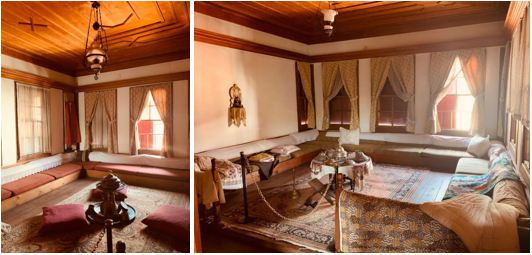MOJ
eISSN: 2573-2919


Review Article Volume 8 Issue 6
Department of Architecture and Urban Planning, Vocational School, Mimar Sinan Fine Arts University, Architectural Restoration Pr. İstanbul, Turkey
Correspondence: Assoc. Prof. Dr. E Sibel Hattap, Department of Architecture and Urban Planning, Vocational School, Mimar Sinan Fine Arts University, Architectural Restoration Pr. İstanbul, Turkey, Tel +905323241363
Received: December 18, 2023 | Published: November 29, 2023
Citation: Hattap ES. Examining the traditional Turkish house in terms of sustainability. MOJ Eco Environ Sci. 2023;8(6):225-227. DOI: 10.15406/mojes.2023.08.00296
Preserving our national cultural heritage and transferring it to future generations in a healthy way is necessary for historical continuity. Our traditional houses, which are the most important part of our cultural heritage, must be protected because they document the richness of living culture and the technical level reached in the past. In our country, the Turkish house is a treasure that contains the endless riches of our National Culture. However, since these structures are suitable for the conditions of the period in which they were built, they cannot adequately meet the changing needs of today's people. For this reason, instead of eliminating traditional houses as cultural assets, ways to rehabilitate them and use them should be sought.
Keywords: tradionational, turkish house, sustainability, restoration
Turkish house; It is a type of house that was formed in the Rumelia and Anatolia regions within the borders of the Ottoman Empire, is distinguished by its own characteristics and has survived for 500 years.1
Hamdullah Suphi Tanrıöver, a teacher at the Teacher Training School, gave the name Turkish houses to the anonymous wooden houses of the Ottoman period in 1912, as a reaction against westernization movements in general and houses built in masonry and western style in particular, and as a visual symbol of the Turkish movement (Figure 1).2
There is a theory that the origin of the Turkish house dates back to the time of nomadism. The order of the Turks before their arrival in Anatolia retains all the characteristics of nomadism. The Asian steppes did not require constant displacement due to their uninhabitability. Thus, the identity of the place and the sense of homeland were, in a sense, dissolved from the soil. This dissolution creates an interesting and abstract environmental formation. The unfavorable natural conditions of the steppes were the reason for the existence of a "limiting and protective living opportunity". Thus, tents emerged as units of exchange.3
After the Turks adopted the religion of Islam, they settled in Anatolia and started to live. In this environment, the "concept of nomadism" combined to a certain extent with the view of the Islamic world and the data of Anatolia, resulting in a new term and way of living (Figure 2).3
Turkish houses generally have open courtyards or gardens. In order to ensure the unity and continuity of the garden, the house is concentrated around the plot, and a direct relationship with urban life is established thanks to the projections towards the Street (Figure 3).4

Figure 3 Tradionational Turkish House Hamamizade Dede Efendi House and Museum, İstanbul-Turkey (S. Hattap, 2023).
Traditional Turkish house plan types and features
The plan of the Turkish house is formed by arranging the rooms around a sofa. A room is a living unit whose shape, size and qualities vary little. The sofa, which we can call the space between rooms, is variable in every feature. That's why the sofa determines the type of house.5
Plan types of Turkish houses were first published by S.H. Classified by Eldem. In this classification, the developments of various types were tried to be examined respectively, from the simplest plan type to the richest plan type, and during these examinations, the common aspects of some types with other types and the evolutionary process of plan types were examined.
S.H. Eldem divided Turkish houses into four main sections.
The most important feature of the rooms is that they allow multi-purpose and continuous use. Spatial solutions that provide this flexibility are based on the principle of using fixed furniture suitable for different uses or removing equipment that serves a single purpose after use. For example, cedar; It is a fixed element suitable for sitting, lying down and lying down, whereas the table is a movable element that can be set up while eating and then removed.6
Moving elements or beds can be removed and protected after use with cabinets. At least one wall of each room is set up as a closet.On the other wall, there is a stove for cooking and heating functions (Figures 5–7).6

Figure 5 (a,b): Tradionational Turkish House Room and Cabinets, Hamamizade Dede Efendi House and Museum, İstanbul-Turkey (S. Hattap, 2023).

Figure 6 (a,b): Tradionational Turkish House Room and Cedar, Hamamizade Dede Efendi House and Museum, İstanbul-Turkey (S. Hattap, 2018).

Figure 7 (a,b): Tradionational Turkish House Eyvan and Sofa, Hamamizade Dede Efendi House and Museum, İstanbul-Turkey (S. Hattap, 2023).
The sofa provides the relationship between rooms and is also the meeting place of the large family consisting of nuclear families. It is also a suitable environment for meetings held for weddings, engagements, deaths or other reasons. The rooms usually open directly to the sofa. The sofa can be closed on one or both sides, or it can be in the middle. Special corners, slightly elevated from the floor, have been created in suitable places of the sofa facing the view, such as pavilions, iwans, benches and thrones, which provide resting, conversation and viewing opportunities. Iwans are seating areas that are somewhat protected against external influences.6
Turkish houses are usually one-storey. However, over time, the floors increased to two and three. In two-storey houses, the lower floor is reserved for uses other than human life. It was used as a barn in village and town houses, and as a stone shed and warehouse in city houses. In three-storey houses, the middle floor is usually in the form of a mezzanine. On the mezzanine floors, there are winter rooms with smaller windows and low ceilings that can be heated easily. In this regard, in many examples the outer walls are thicker than the upper floor and are even built with stone walls (Figure 8) (Figure 9).6,7

Figure 8 (a,b): Tradionational Turkish House Eyvan and Sofa- House Courtyard Birgi Çakırağa Mansion , İzmir-Turkey (S. Dıraman).
Mimar Sinan, who was the chief architect of the Ottoman Empire in the 16th century and built countless magnificent works such as the Suleymaniye Mosque and the Selimiye Mosque, was born in Kayseri Ağañas. Houses in this town are built with natural stone. The traditional lifestyle is the same as in the large Turkish family.
Due to both the climate and the scarcity of forest areas in the inner parts of Anatolia, the eastern and southeastern regions, traditional Turkish houses were built from masonry stone materials, sometimes from a mixture of wood and stone materials (Figure 10).
Exactly copying the cedar system and living room plan of traditional houses means neglecting today's biological structure. These approaches will cause incompatibility issues between the user and the material. Additionally, copying the past leads to misunderstanding of history and erroneous conclusions. An architect must carefully examine the traditional house and consider the psychological, physiological, sociological needs of today's inhabitants before trying new designs.
Recent research shows that new technologies have been developed that can be easily used in traditional houses in our country. It is important to analyze these new technologies, use them correctly and ensure compatibility with the user. By doing this, we can both respect our national heritage and find a solution to today's housing problem, leaving future generations with an experience that reflects the techniques and lifestyle of the period in which it was built.
None.
None.
The author declares that there is no conflicts of interest.

©2023 Hattap. This is an open access article distributed under the terms of the, which permits unrestricted use, distribution, and build upon your work non-commercially.